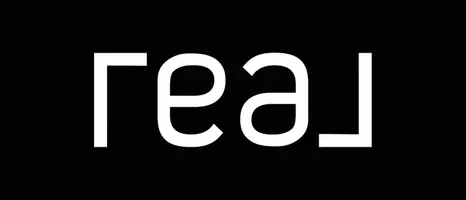$2,000,000
For more information regarding the value of a property, please contact us for a free consultation.
811 COUNTY ROAD 211 Hobson, TX 78117-5596
4 Beds
2 Baths
1,424 SqFt
Key Details
Property Type Single Family Home
Sub Type Single Residential
Listing Status Sold
Purchase Type For Sale
Square Footage 1,424 sqft
Price per Sqft $1,123
Subdivision Unknown
MLS Listing ID 1843190
Sold Date 03/31/25
Style One Story
Bedrooms 4
Full Baths 2
Construction Status Pre-Owned
Annual Tax Amount $129
Tax Year 2024
Lot Size 306.910 Acres
Property Sub-Type Single Residential
Property Description
This stunning 306+ acre property offers a rare opportunity to own a vast piece of land with a comfortable home nestled in a private and peaceful setting. Located in Karnes County, the land features a diverse landscape with wooded areas and open fields and is perfect for farming, recreational use, or creating a private estate. The property includes a well-maintained mobile home, providing immediate living space or a cozy getaway while you plan for your future development. The home is equipped with 4 bedrooms and 2 baths and is ready for move-in or temporary residence. In addition to the living space, the property offers ample room for outdoor activities, agriculture, or future expansion. Whether you're looking for a peaceful retreat, a working farm, or a place to build your dream home, this 306+ acre property with a mobile home provides the perfect foundation. Don't miss this unique opportunity to own a large, versatile property in a great location. Discover the potential of this incredible property!
Location
State TX
County Karnes
Area 3100
Rooms
Master Bathroom Main Level 8X7 Tub/Shower Separate, Double Vanity
Master Bedroom Main Level 12X12 Ceiling Fan, Full Bath
Bedroom 2 Main Level 10X10
Bedroom 3 Main Level 10X10
Bedroom 4 Main Level 10X10
Living Room Main Level 14X13
Dining Room Main Level 12X10
Kitchen Main Level 11X10
Interior
Heating Central
Cooling One Central
Flooring Laminate
Heat Source Electric
Exterior
Exterior Feature Covered Patio, Storage Building/Shed, Mature Trees, Wire Fence
Parking Features None/Not Applicable
Pool None
Amenities Available None
Roof Type Composition
Private Pool N
Building
Sewer Septic
Water Private Well
Construction Status Pre-Owned
Schools
Elementary Schools Call District
Middle Schools Call District
High Schools Call District
School District Falls City Isd
Others
Acceptable Financing Conventional, VA, TX Vet, Cash
Listing Terms Conventional, VA, TX Vet, Cash
Read Less
Want to know what your home might be worth? Contact us for a FREE valuation!

Our team is ready to help you sell your home for the highest possible price ASAP





